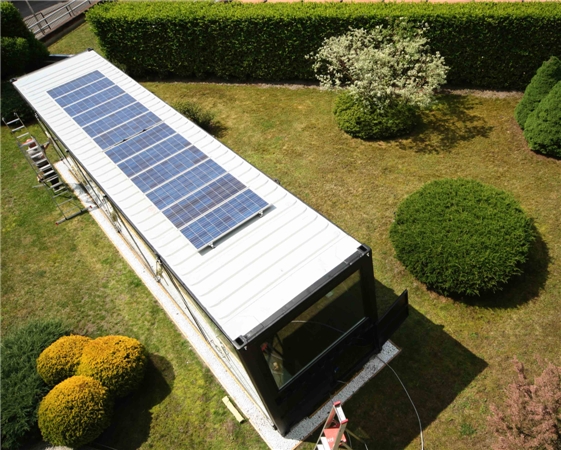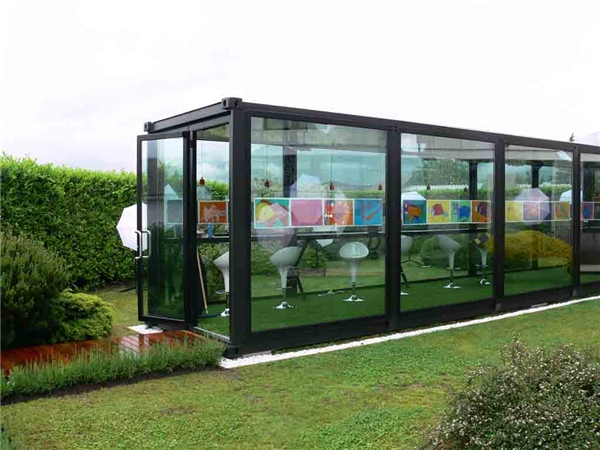(from laud8)
A project by Exposure Architects (Bergamo, Italy)

Greentainer is a vessel–a container in the real sense of the word–suitable for multiple uses and destinations, from a small company canteen to a trade show lounge bar, an exhibition room for travelling exhibits and a meeting room; it can be positioned in a park or a courtyard, in an open space or closed area.
the footprint of a greentainer
Greentainer can be easily transported by a container hauler, and there is no need for a construction license. In line with environmental sustainability, the container has
been equipped with a photovoltaic system that supplies all the energy necessary to run the heating-cooling system, the lights and other devices.
Greentainer is a completely glassed-in structure, open to and integrated with its setting. It gives whoever enters it the sensation of still being outside, in complete symbiosis with the surrounding environment. The synthetic grass floor evokes greenmeadows, while themicaceous colour of the framework makes it almost invisible. Therefore, since its environmental impact is extremely low, Greentainer can be installed at sites
with stringent architectonic constraints.”
A project by Exposure Architects (Bergamo, Italy)
The starting point was a standard 40-foot (12-metre) container, a HighCube (interior height of 2.7 metres), with a useful life of 5 years before being scrapped.

Although there has been an ample number of cases where containers have been reused by transforming them into temporary residences or construction site offices or into permanent structures, we wanted to approach our project by trying to maintain some of the intrinsic characteristics of the container, that is, mobility, standardized transport, selfsufficiency where possible and flexibility of use.

Greentainer is a vessel–a container in the real sense of the word–suitable for multiple uses and destinations, from a small company canteen to a trade show lounge bar, an exhibition room for travelling exhibits and a meeting room; it can be positioned in a park or a courtyard, in an open space or closed area.

the footprint of a greentainer
Greentainer can be easily transported by a container hauler, and there is no need for a construction license. In line with environmental sustainability, the container has
been equipped with a photovoltaic system that supplies all the energy necessary to run the heating-cooling system, the lights and other devices.

Greentainer is a completely glassed-in structure, open to and integrated with its setting. It gives whoever enters it the sensation of still being outside, in complete symbiosis with the surrounding environment. The synthetic grass floor evokes greenmeadows, while themicaceous colour of the framework makes it almost invisible. Therefore, since its environmental impact is extremely low, Greentainer can be installed at sites
with stringent architectonic constraints.”


.jpg)






















